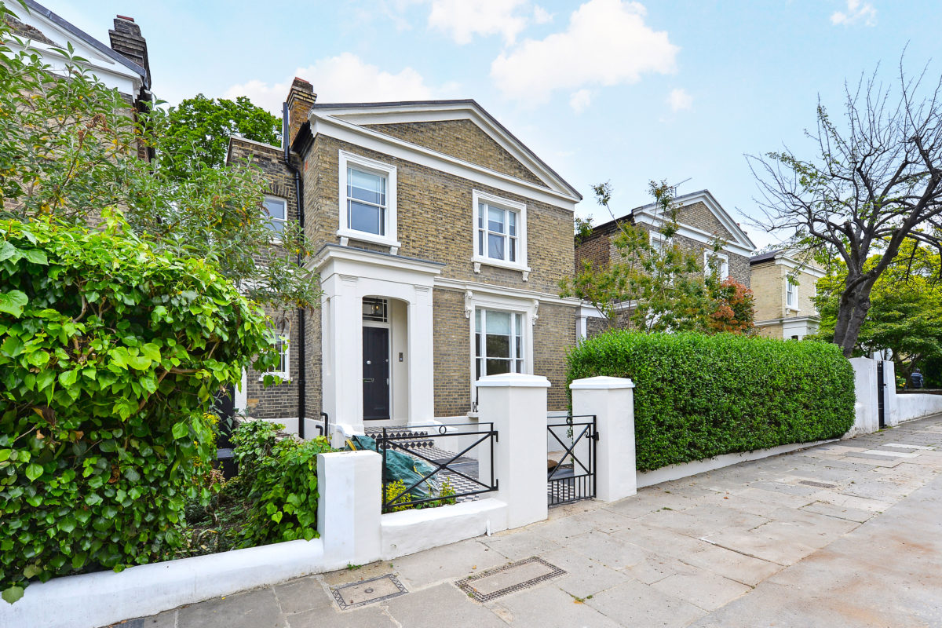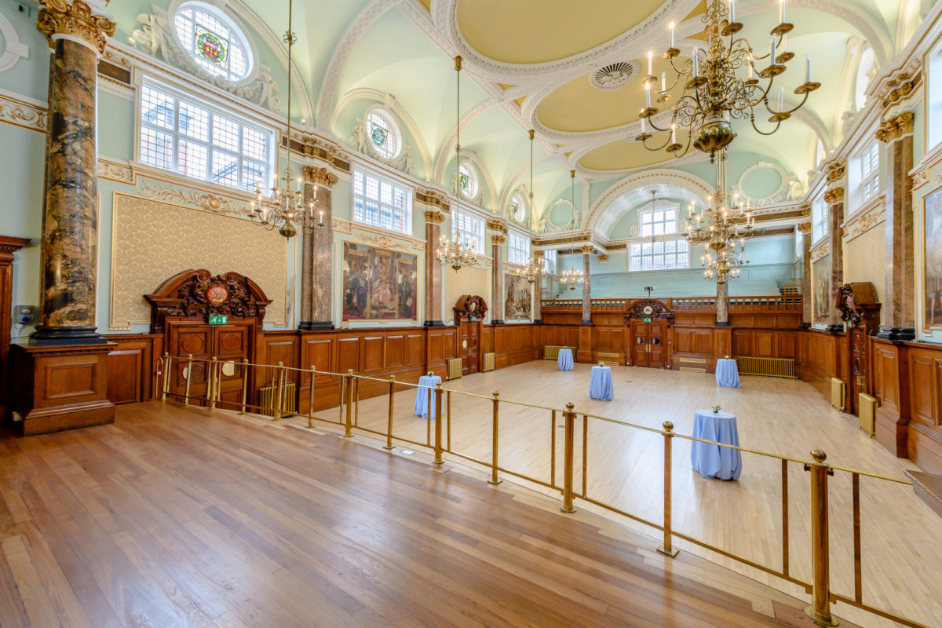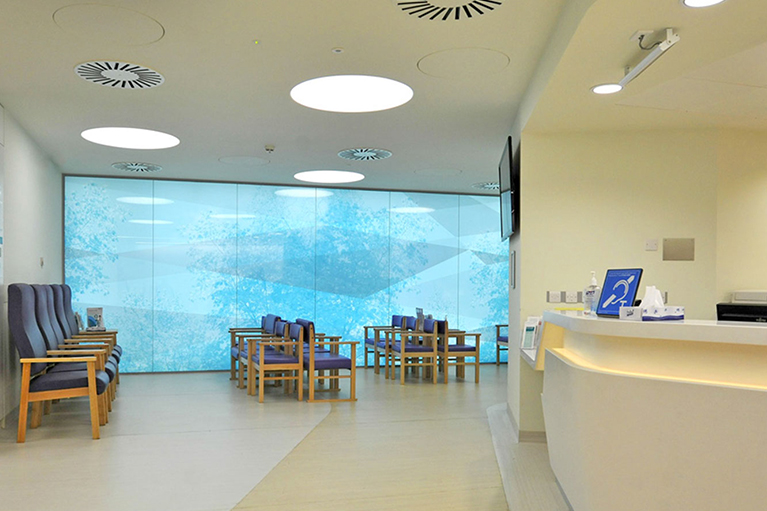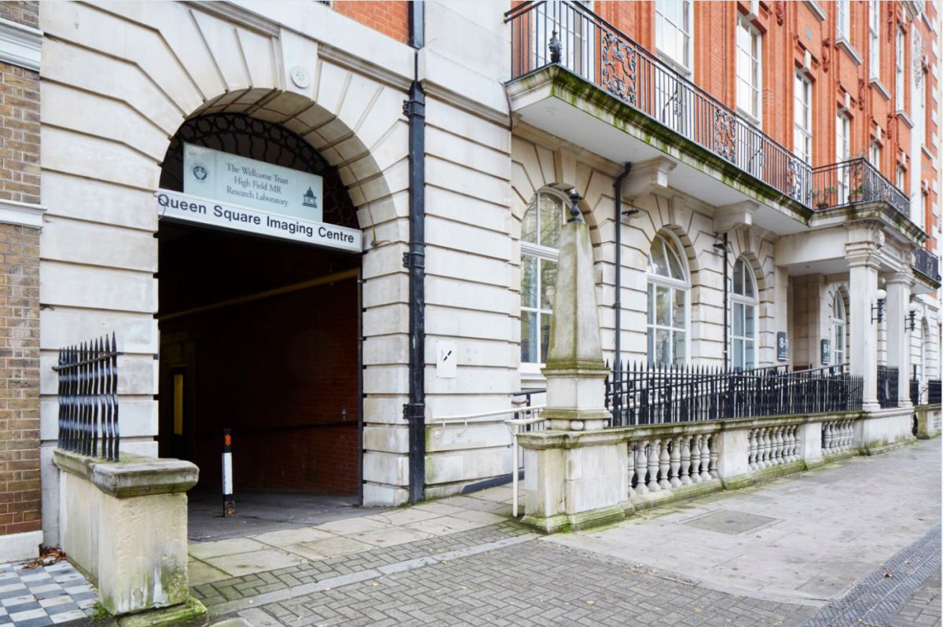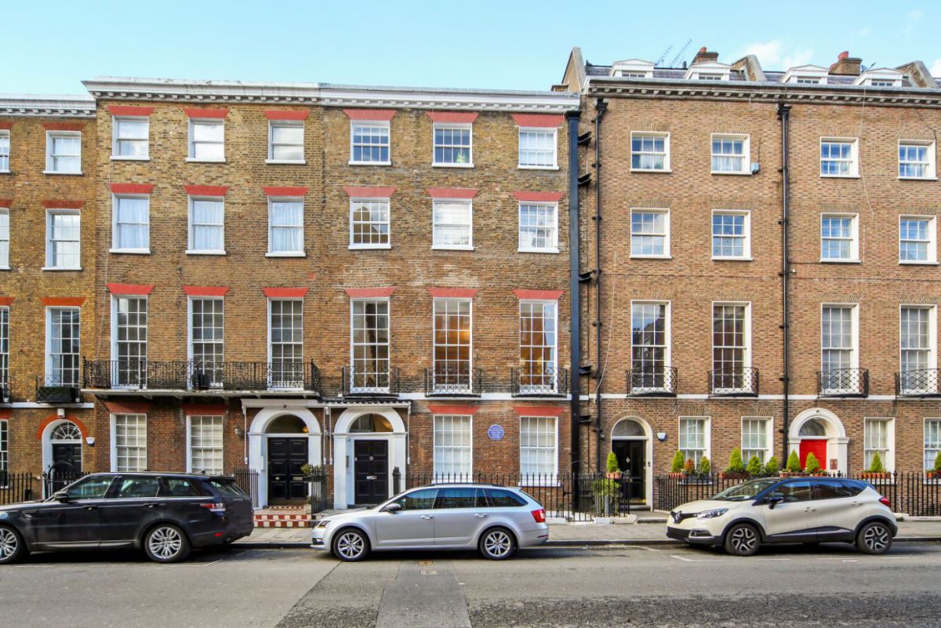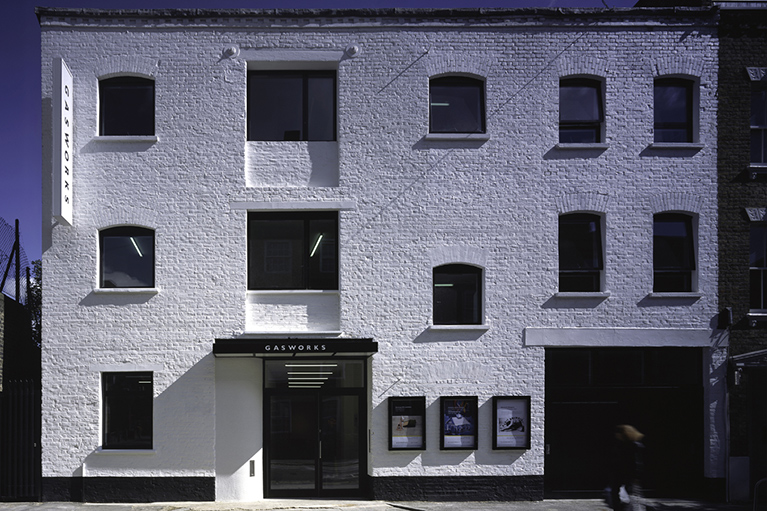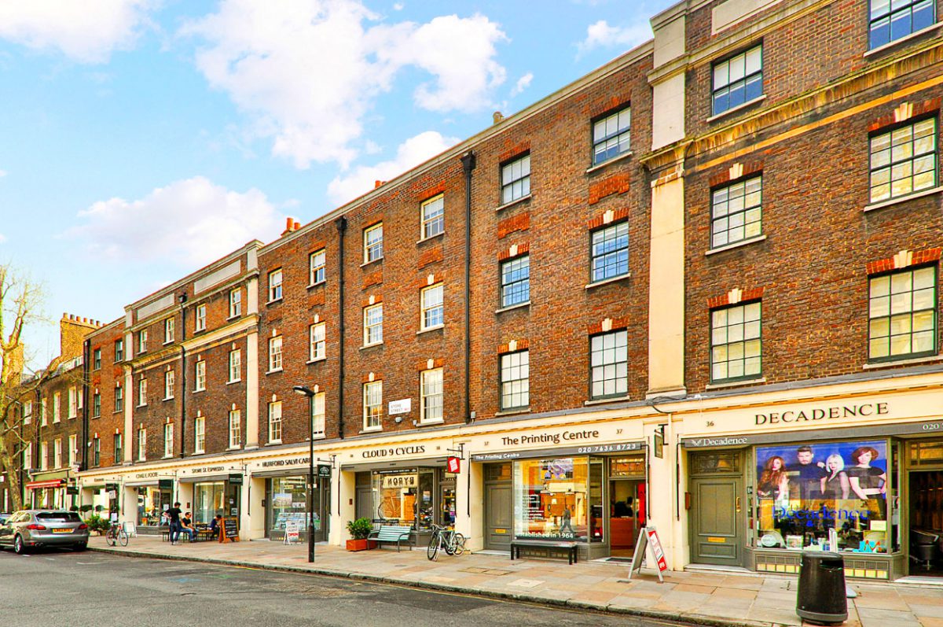Internal and External Refurbishments to 22 Blenheim Road
22 Blenheim Road is a detached three storey Victorian Villabuilt in the 1850’s located on a residential street in affluent St Johns Wood. The property had been left vacant and unmodernised and our project was to undertake the full internal and external refurbishment generally comprising stripping out, internal and external alterations, general repairs, new full height side extension, new kitchen and bathrooms, decorations and finishes, full electrical rewire, new plumbing, heating and hot water installations, drainage works, external repairs and painting and front and rear landscaping.
The result was a complete success delivering a high quality prime residential property with increased floor areas, renewed services, top quality decorative and joinery finishes, modern bathrooms and kitchen together with a completely renovated structural envelope.
Client
The Trustees of the Eyre Estate
Consultants
Principal Designer and Contract Administrator: Cluttons LLP
Structural Engineer: The Furness Group
Location
22 Blenheim Road, London, NW8 0LX


