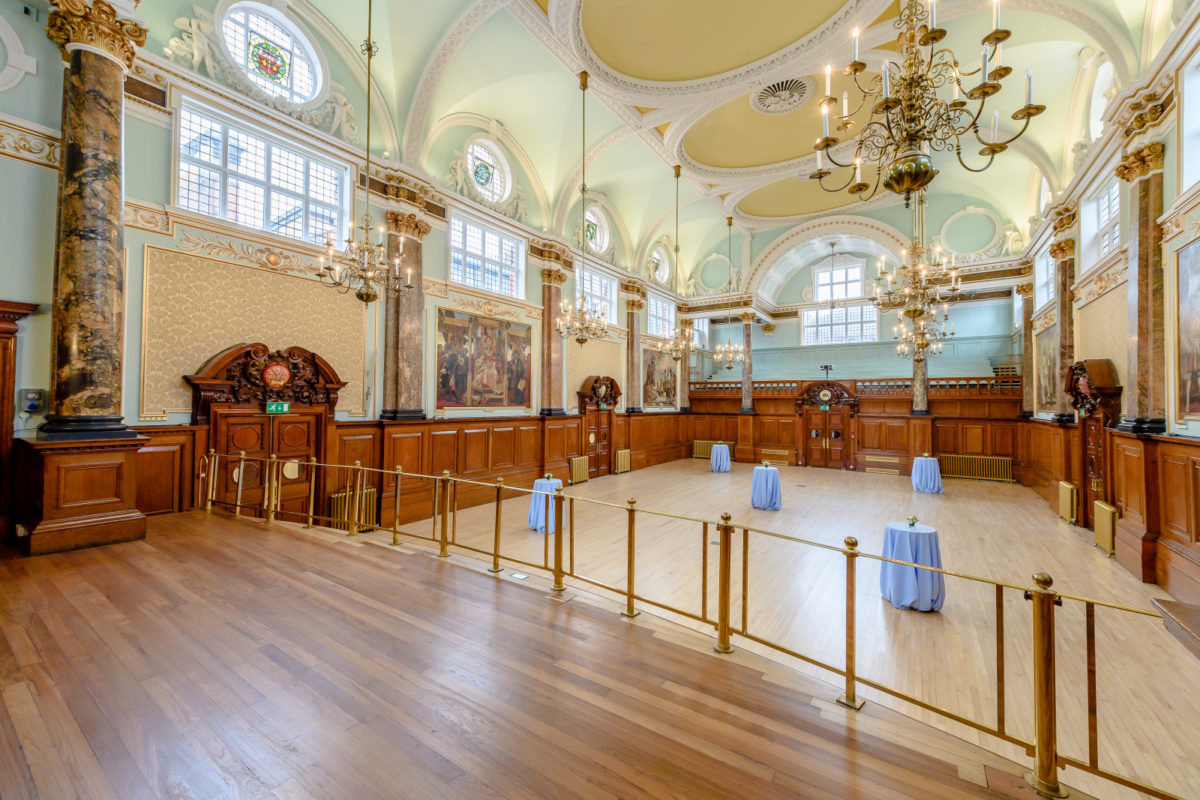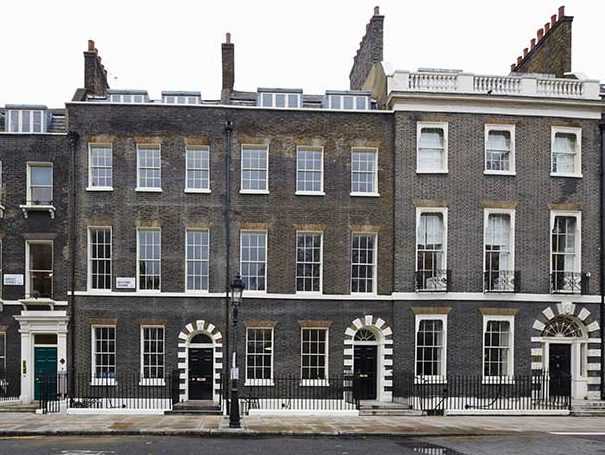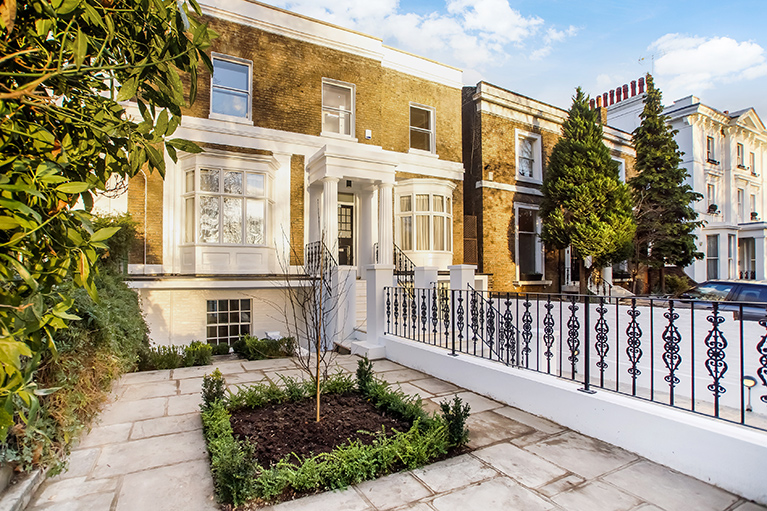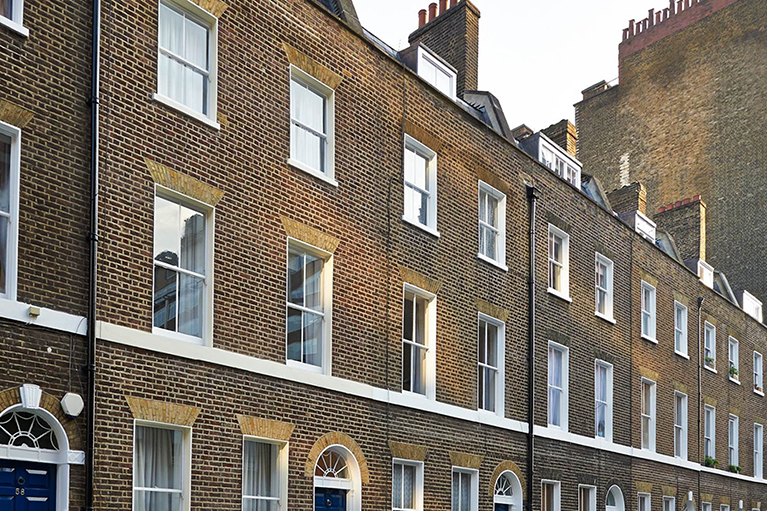


Bedford Square
CAT A renovation of a Grade I listed building
This 5 storey terraced property was renovated to provide modern office accommodation whilst retaining many of its original features. The design and physical works to this Grade I listed building were undertaken in close consultation with consultant TFT and the London Borough of Camden’s conservation officer.
Internal works comprised new floor coverings and joinery and repairs to ceilings and walls including decorative plasterwork detailing. Built between 1776 and 1781, the property retains much of the interior plasterwork typical of the period; this called for a sensitive approach throughout the works.
M&E upgrades included the refurbishment of the existing lift car, installation of a new comfort cooling system and new lighting throughout including feature chandeliers. New toilets, a kitchen and a shower room were installed in the basement.
Externally the existing slated roof slopes were overhauled and repairs were made to lead flashings, brick parapets, chimney stacks and joinery. Stabilisation, re-pointing and general cleaning were also provided to some areas of brickwork on the building’s south facing façade which fronts the splendid Georgian Bedford Square.
Our client was thrilled with the end result as was the new tenant upon occupation of the offices.
Client
The Bedford Estates
Consultants
Tuffin Ferraby Taylor – Contract Administrator
Mason Navarro Pledge – Structural Engineer
Taylor Project Services LLP – Services Engineer
Contract value
£750k
Contract period
20 weeks
Location
26/27 Bedford Square, London WC1

Maida Vale
Transformation of a dilapidated Grade II listed building
The renovation of this property was a complete success in terms of design and execution. A dilapidated Grade II listed building was transformed into an extremely desirable residence for private rent in one of London’s most sought after areas.
The property is an end of terrace early nineteenth century three story single dwelling built predominantly of yellow London stock brickwork with a stucco band, cornice and parapet to the front elevation and an open porch with Doric columns to the front entrance.
The project included the construction of a rear extension, the creation of level (as opposed to split) floors at each level, damp proofing, plastering, new kitchen and bathrooms and redecoration.
All services installations were replaced including electrical power and lighting, heating and hot water and above ground drainage. Security has been enhanced by the fitting of a wireless intruder alarm and automated entrance gates and garage door. Energy efficiency has been improved by fitting new condensing boilers with cascading controls and LED light fittings.
Landscaping to the side and rear of the property included the underpinning and partial rebuilding of a party boundary wall, new retaining walls and a new terrace and steps to a fresh lawn and borders.
The contract was successfully completed and handed over within the contract period of 30 weeks to the entire satisfaction of Cluttons and John Lyon’s Charity.
Client
John Lyon’s Charity
Consultants
Cluttons
Contract value
£920k
Contract period
30 weeks
Location
86 Maida Vale, London W9

Huntley Street
Renovation and remodelling in a conservation area
This project involved the external and internal restoration of a terrace of Grade II listed Victorian residential properties.
External work included full scaffolding, new slate roof coverings and lead flashings, brickwork repairs, restoration of architectural metal work and timber double hung sash windows and redecorations.
Internal work involved remodelling, new services installations, new bathrooms and kitchens, damp proofing, plasterwork and redecoration.
The project was undertaken in partially occupied buildings and involved careful and considerate resident liaison to enable continuous working with minimal disruption.
All work was undertaken in liaison with the London Borough of Camden’s conservation officer and building control. This involved pre-commencement inspections, work plans and elemental inspections to agree the extent and nature of restoration or replacement.
Client
UCLH Charity
Consultants
Llewelyn Davies – Architect
Bradbrook Consulting – Cost Consultant
Aecom – Structural Engineer
Arup – Services Engineer
Contract value
£2.3m
Contract period
56 weeks
Location
48-60 & 70 Huntley Street, London WC1

