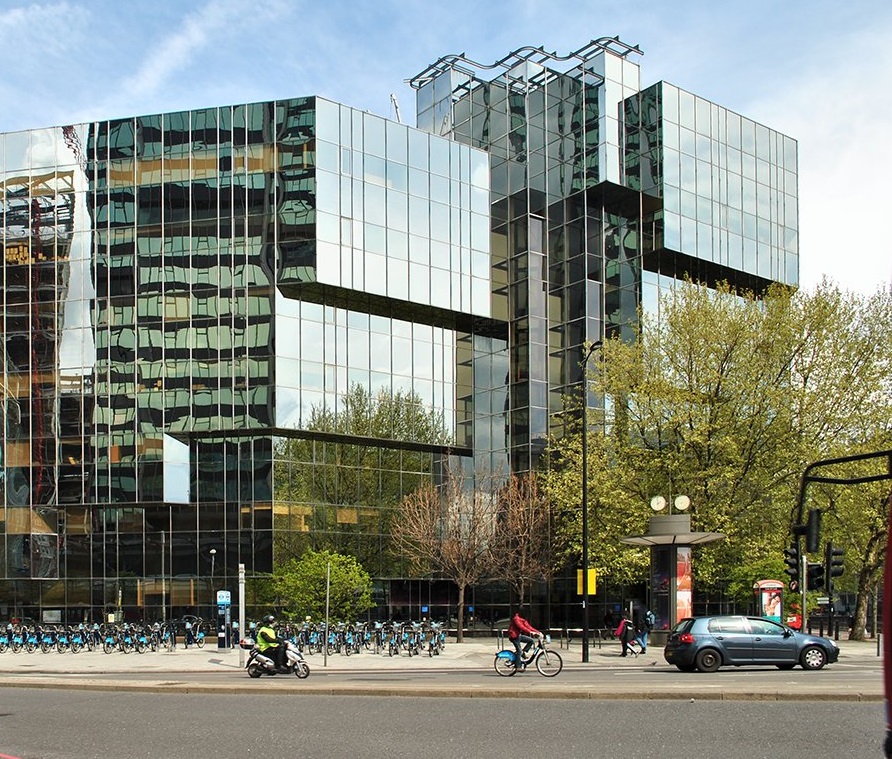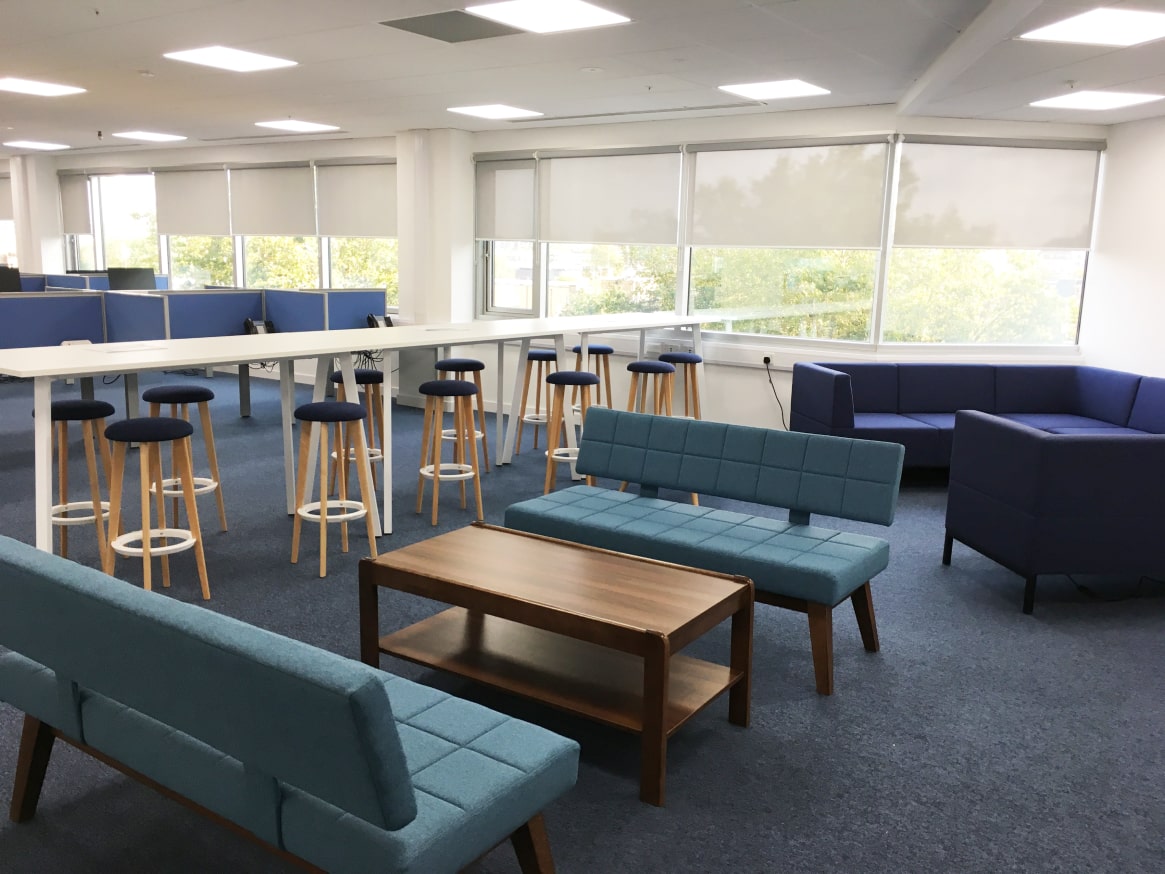CAT B FIT OUT
We were appointed to carry out a Cat B fit out of 1250m2 of office space comprising the 4th Floor Central (4C), 4th Floor West (4W) and 6th Floor West (6W) on a design and build basis.
To facilitate ongoing activities within the multi-tenanted building, we had to make all requisite allowances for working within the constraints of a ‘live’ commercial, multi tenanted environment. The project included elements of out of hours working, particularly with regard to maintaining live services, logistical constraints and a tight contract period of 9 weeks which made for a significant logistical and physical challenge.
Works included the complete renewal of existing air conditioning, ventilation systems, small power, new glazed and unglazed internal partitions, flooring and new suspended ceilings together with a new BMS interface accessible by the Employer’s ICT, security and sprinkler service providers.
Existing primary and secondary ducts were retained as part of our Value Engineering review, which also involved re- design of the proposed airflows during the pre-construction phase, to enable re-use of the majority of the installed ductwork. The value engineering savings accounted for £69,000 and a reduction in construction period of 2 weeks.
The MEP renewals included:
- New Trend BMS system to integrate into the existing
- New power and ICT Infrastructure network building system with updated graphics and user interface
- New intelligent lighting controls, occupancy microwave detectors and LED luminaires,
- Adaption of the new ductwork layouts to suit the existing limited flow rates of the primary ducts within the whole building.
- New Hochiki addressable emergency lighting system
- Chilled water pipework from existing risers
- New 4 pipe fan coil units




