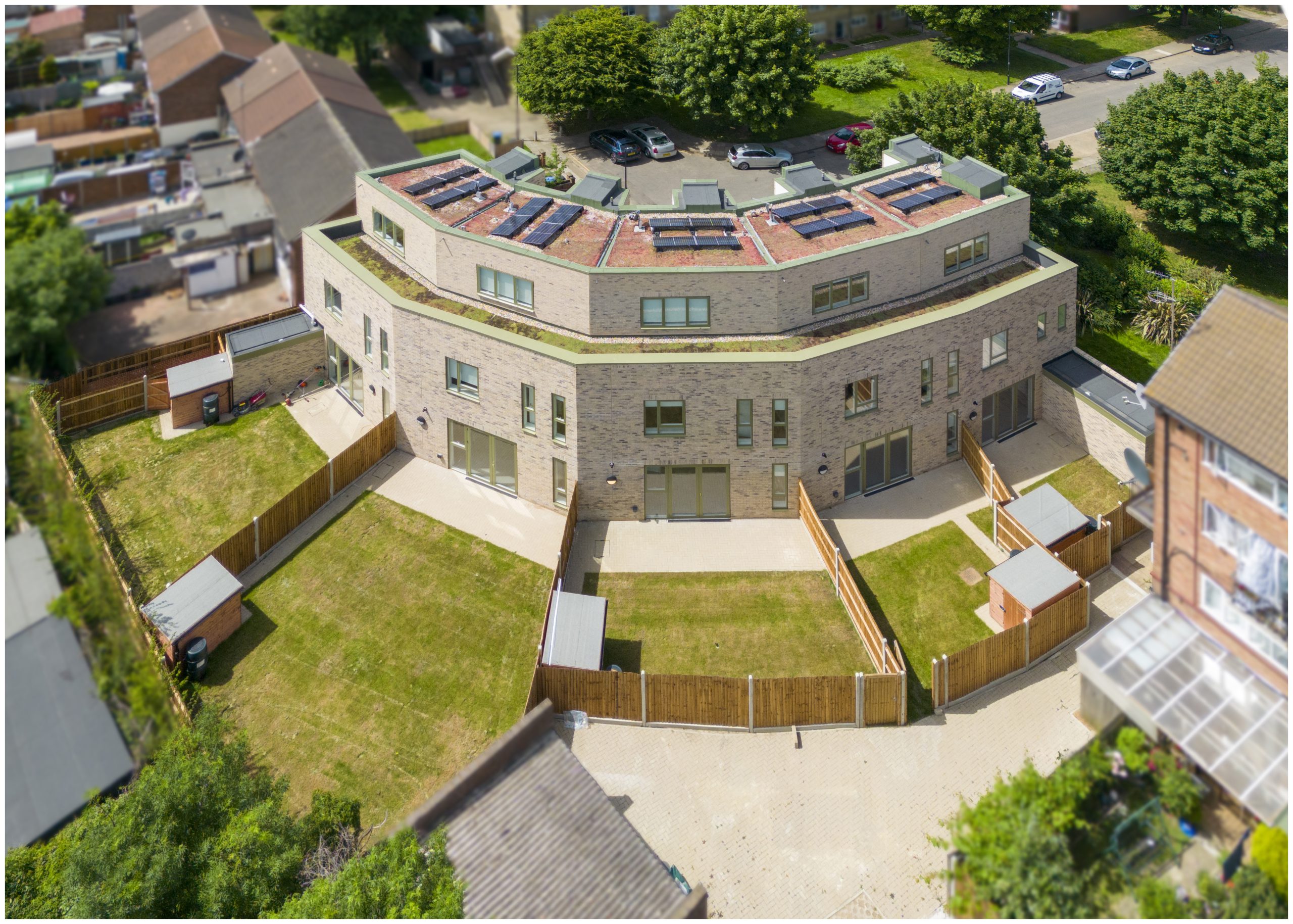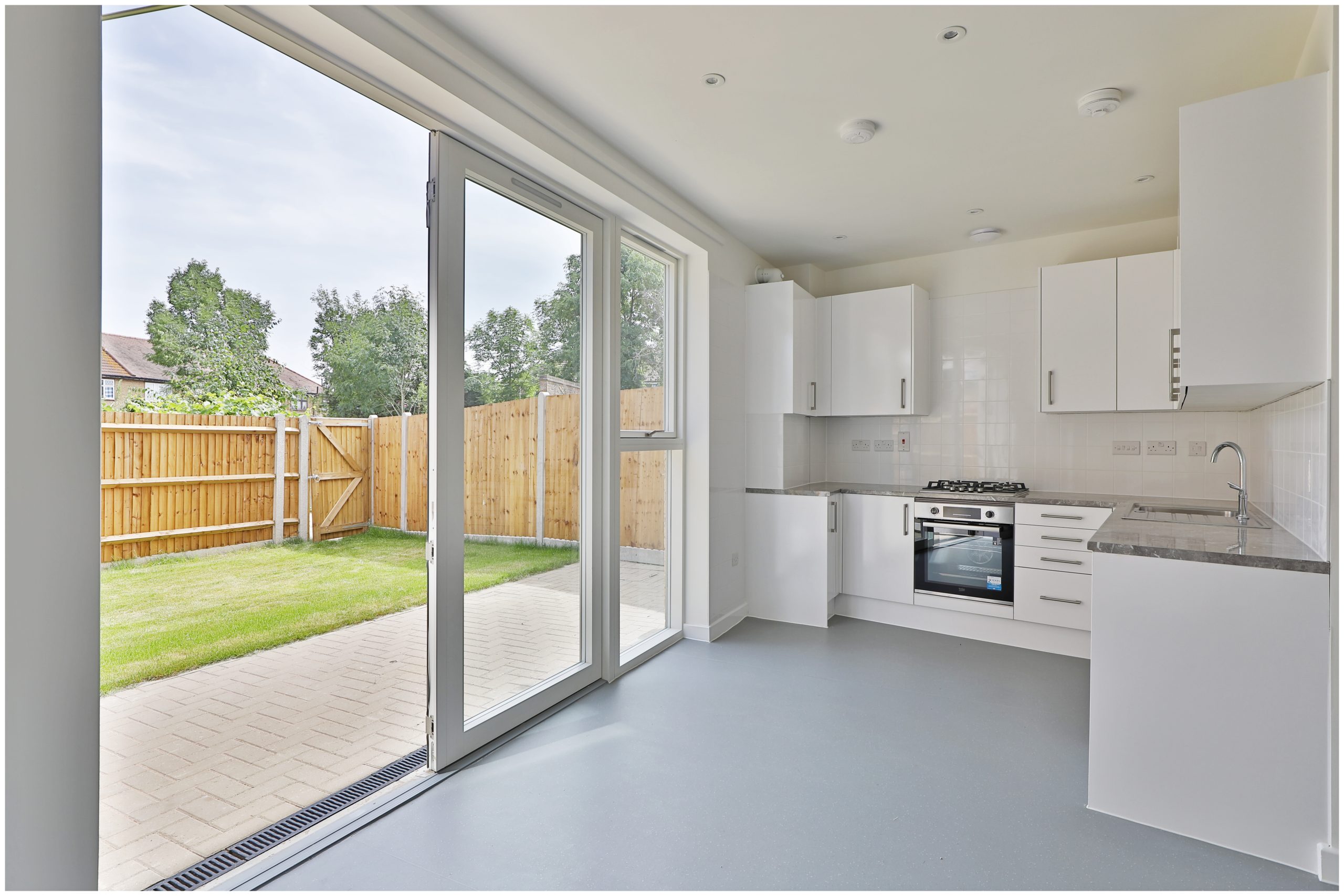NEW BUILD
This design and build project for the London Borough of Enfield, involved the re-development of three garage sites to provide 12 new homes for affordable rent and a surface car park for 24no. vehicles. The new homes comprised of:
• 5no. Three-bedroom, three storey houses
• 7no. Two-bedroom, two storey houses
• 1 no surface car park for 24no. vehicles
Aside of the usual logistical implications of undertaking significant building work in a densely populated urban environment with restricted road widths, the primary challenges prior to commencement of the re-development were the diversion of a mains foul and surface water sewers and the diversion of underground HV electricity cables.
The new buildings comprised a 3 storey block terrace of houses faceted to a curve on plan and a straight terrace of 7 two storey houses. The buildings were constructed with timber frames, densely insulated external walls finished externally with facing brickwork, Velfac windows and doors were fitted under flat roofs covered with single ply membranes.
Environmental benefits have been gained by providing Green roofs, PV panels and significant levels of underground surface water attenuation. Hard and soft landscaping included predominately grassed rear gardens, fencing to create defensible areas and planting of trees and shrubs. The surface car park is finished with permeable asphalt which drains to underground attenuation tanks to enable a controlled outfall to the public sewer.





