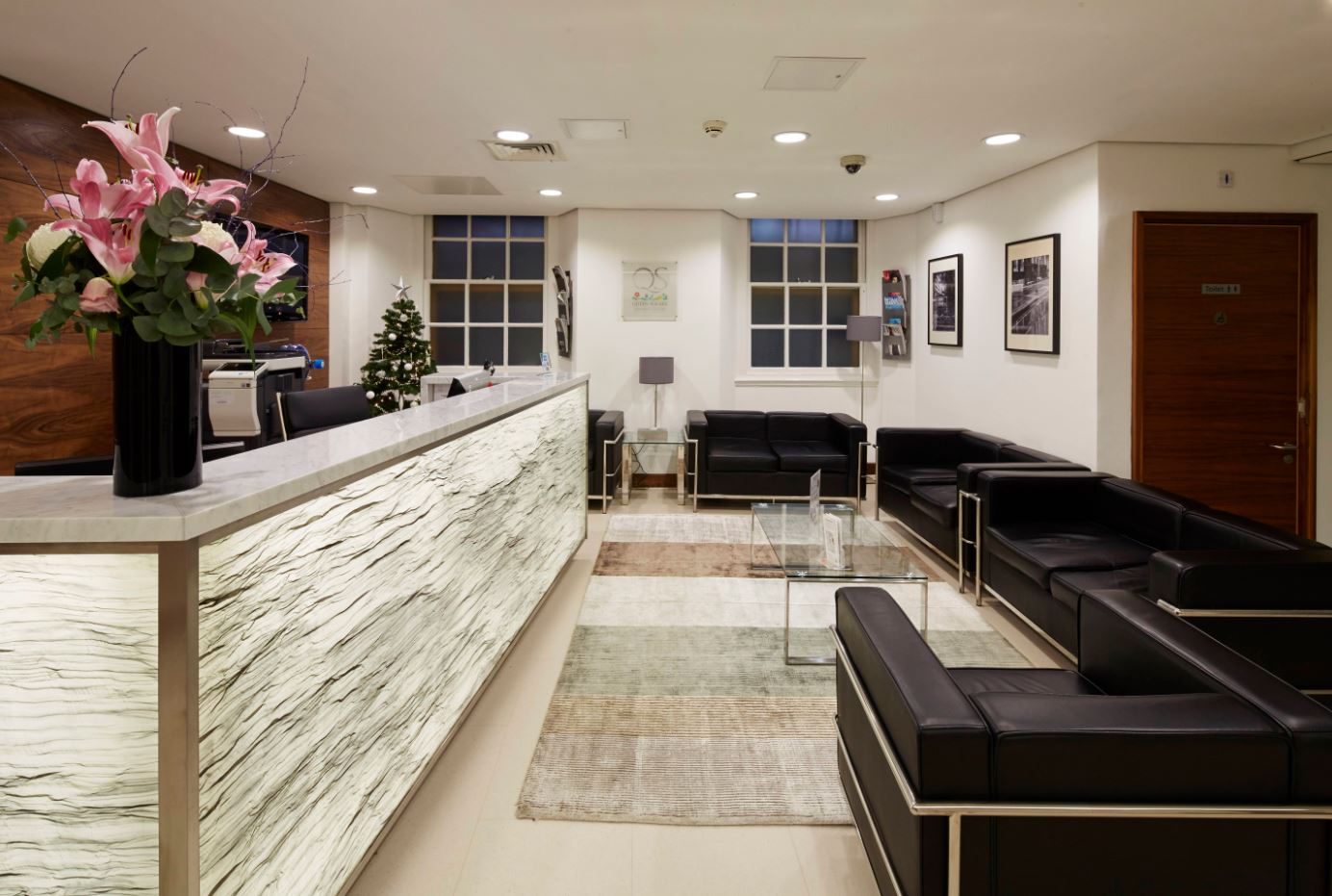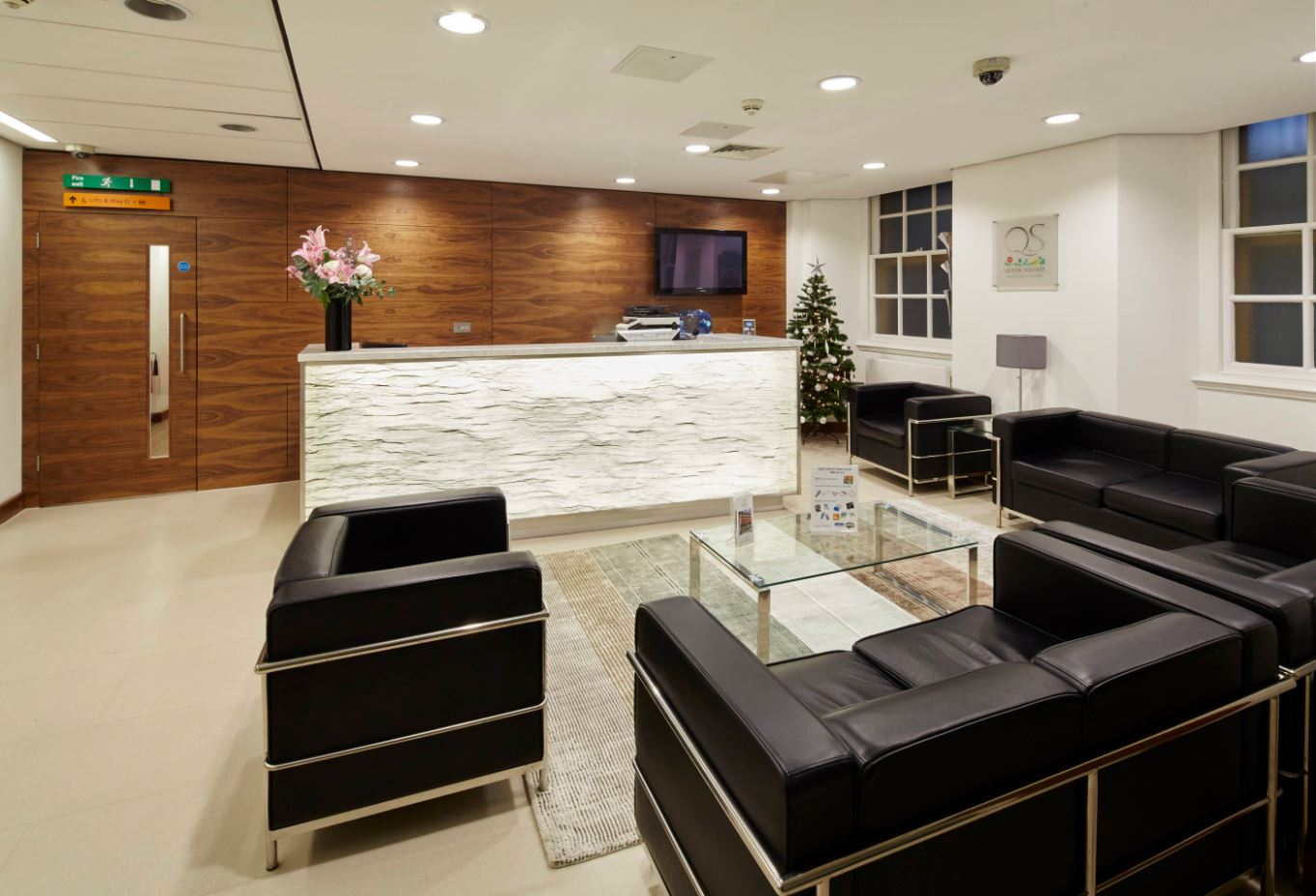Queens Square Imaging Centre
Remodelling of the main reception for QS Enterprises
Working in conjunction with the UCLH Charity design team our objective was to re-configure and refresh the imaging centre reception to provide an ergonomic and aesthetic solution to the existing awkward layout and dowdy finishes.
All this against the enormous challenge of completing the work in one week against a four week lead in whilst the Imaging Centre maintained an uninterrupted service. Once the design had been signed off and hospital permissions obtained we commenced work on a Friday evening and worked solidly for nine days to undertake all of the alterations and improvements.
We stripped out a staff room to provide temporary accommodation then erected temporary partitions to enable access to the Imaging Suite. The improvement work included new lighting and fire detection, modification to the ventilation system, new wall panelling with book matched veneers, a new and re-positioned reception desk with a stone counter and backlit and stainless steel fascia, new floor covering and complete re-decoration. Modifications were also made to the data and telephony services.
The outcome was a tremendous success with the re-configured floor plate and high quality finishes providing a sophisticated and calm environment.
Client
QS Enterprises Ltd
Consultants
Llewelyn Davies – Architect
Arup – Structural Engineers
Contract value
£120k
Contract period
2 weeks
Location
Queen Square, London WC1N



