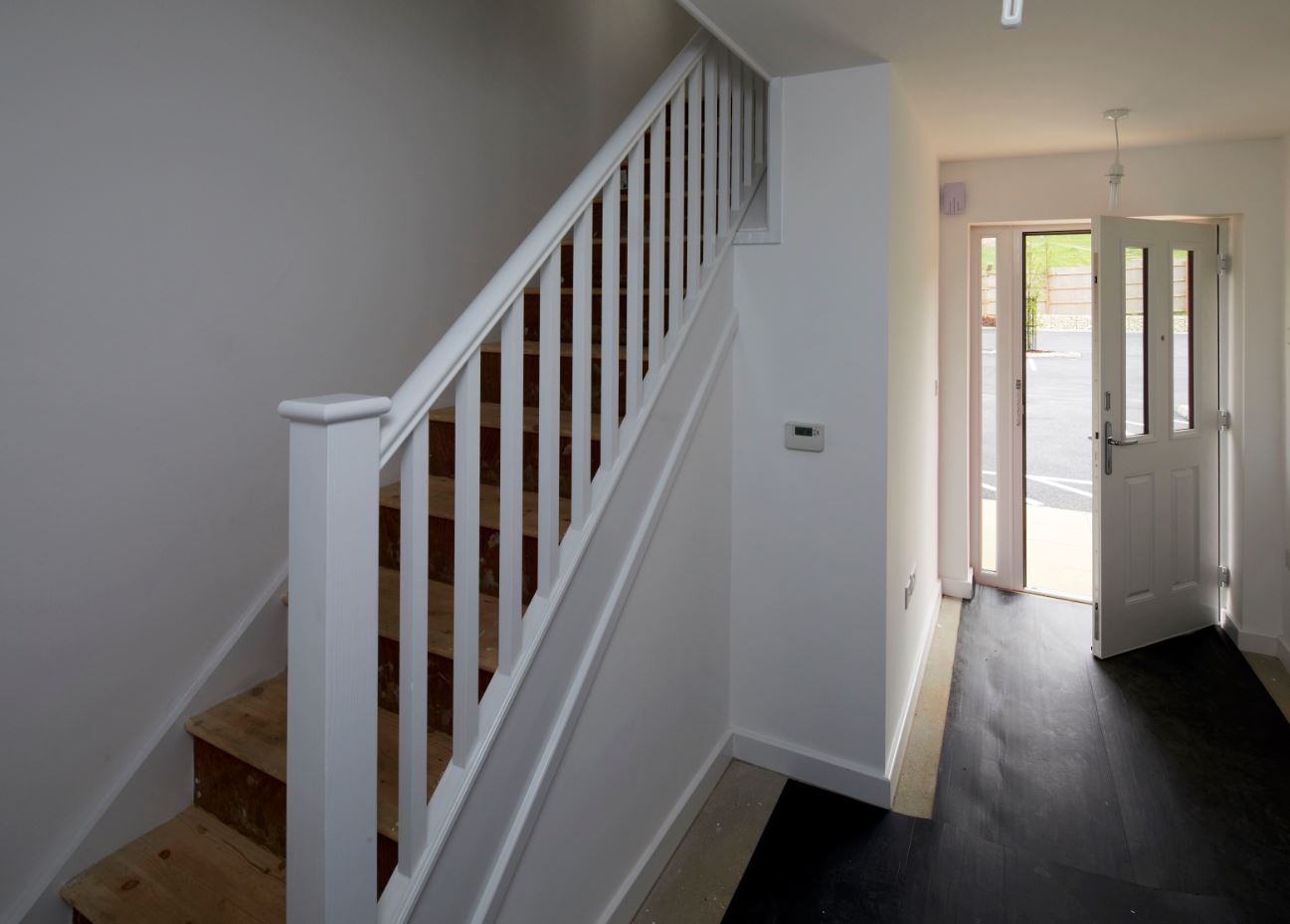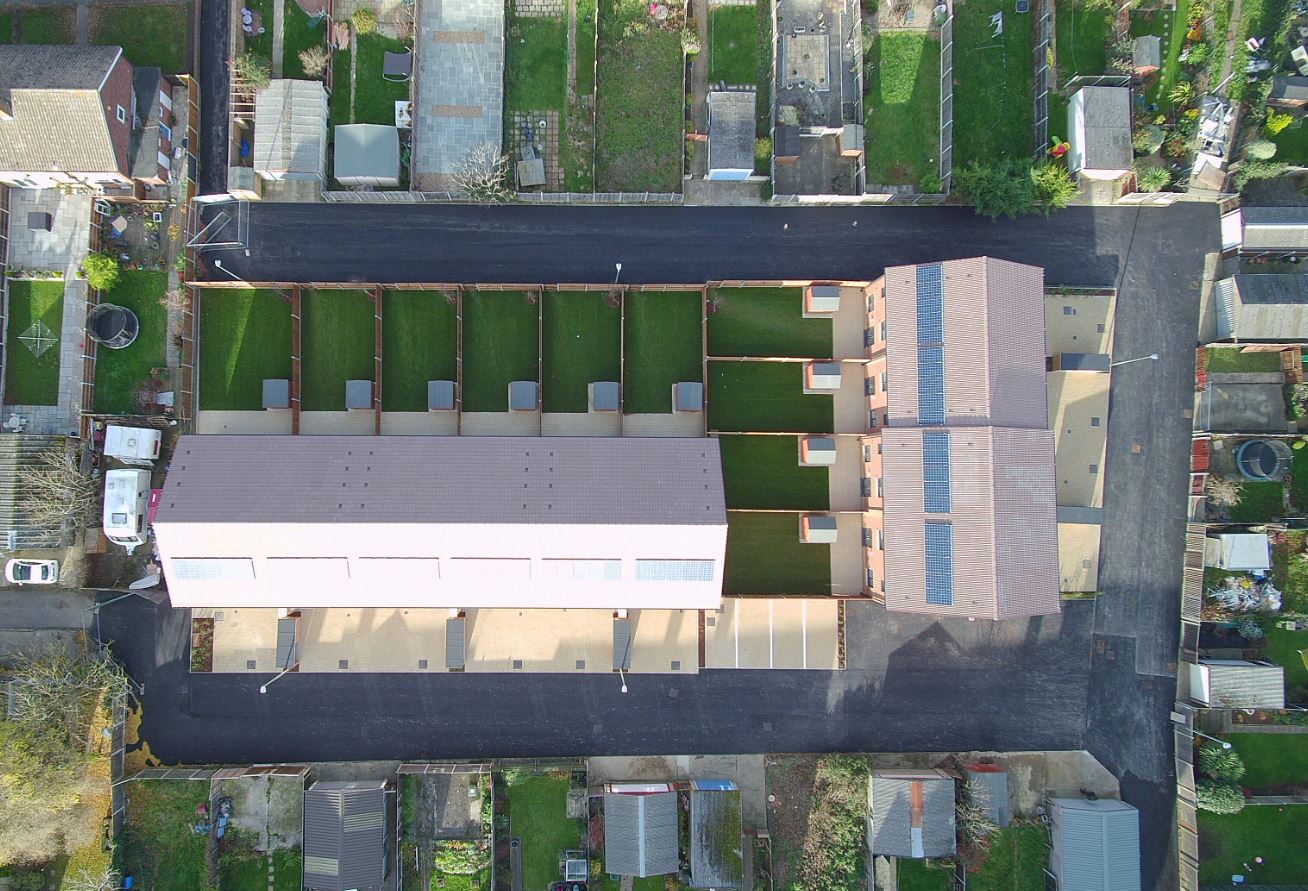Lexington Way
Design and build of a residential development for the London Borough of Havering
The design and build of 10 two storey, 3 bedroom houses and 2, two bedroom flats with external landscaping.
The development required the provision of new utility supplies and mains drainage connections together with access roads built to adoptable standards. The drainage design required significant negotiation, design and construction of surface water attenuation to satisfy Thames Water’s requirements in order to connect into the existing drainage sewer. The design included laying roughly 1000 m sq of permeable asphalt paving to the rigorous design and inspection standards set by the council highways department.
The houses were designed and constructed to CfSH Level 4 standard and presented to the market for shared ownership.
Client
London Borough of Havering
Consultants
Frankham Consulting – Cost Consultant
Gary Johns – Architects
QED Structures – Structural Engineers
Contract value
£3 million
Contract period
40 weeks
Location
Cranham, Havering



