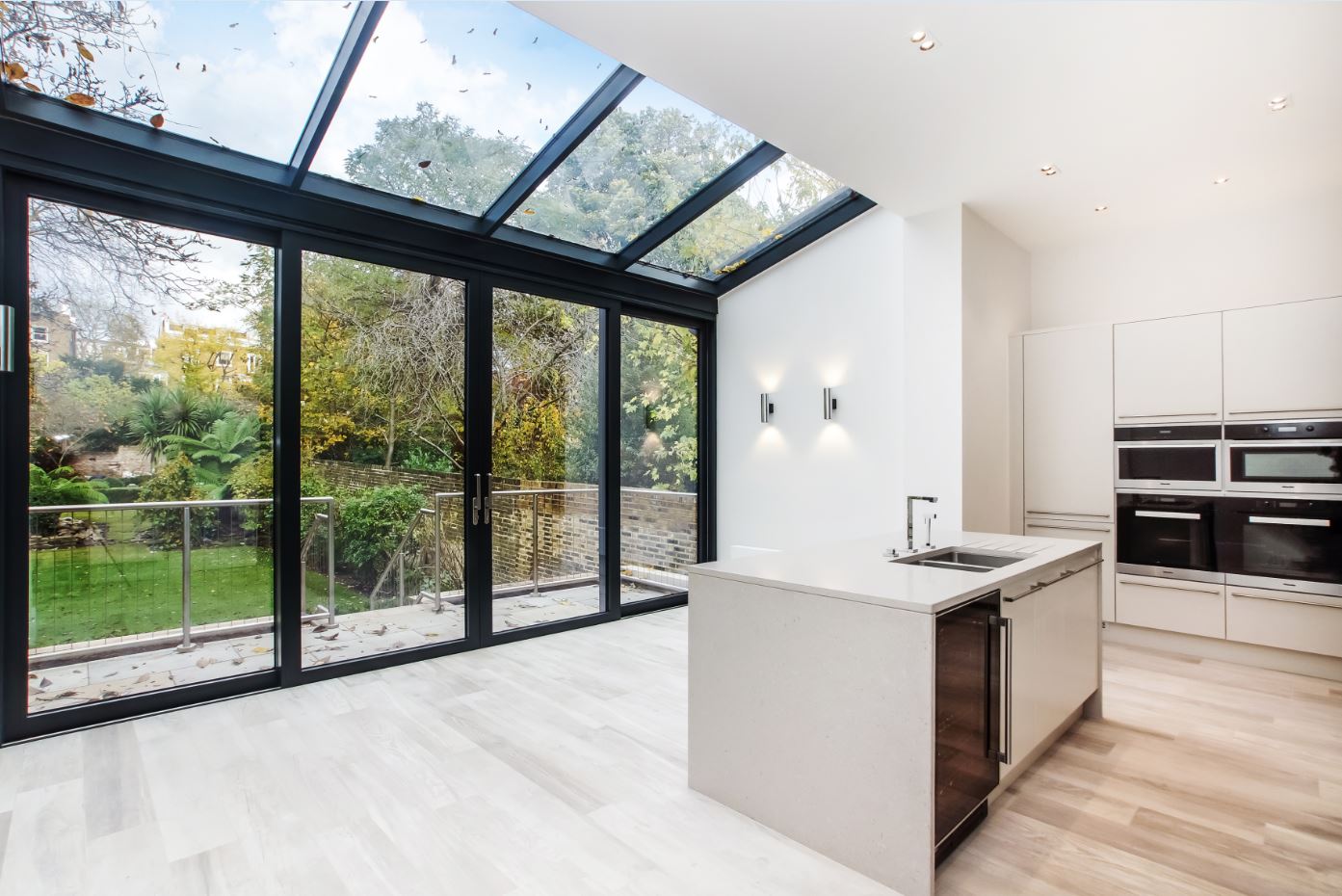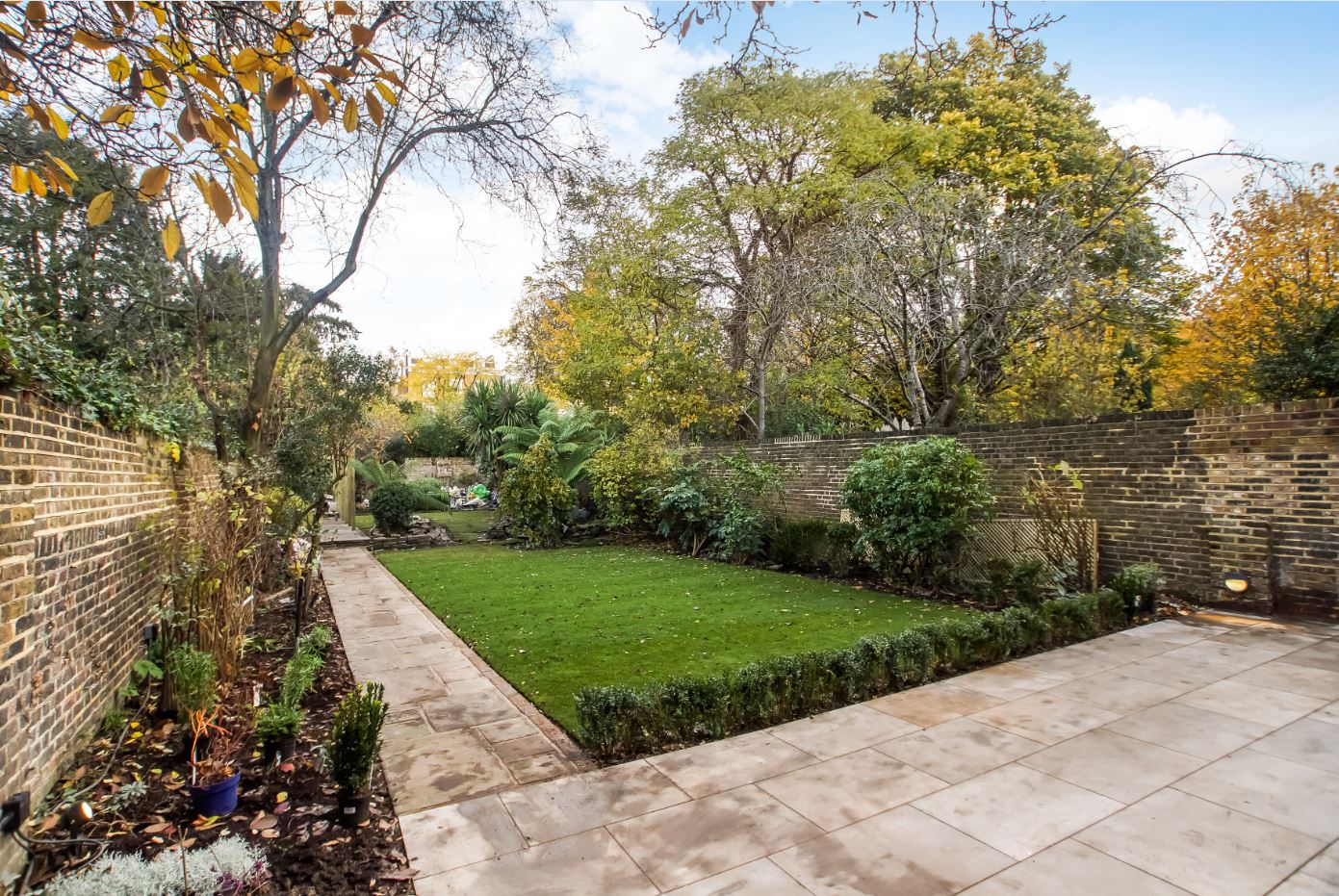Maida Vale
Transformation of a dilapidated Grade II listed building
The renovation of this property was a complete success in terms of design and execution. A dilapidated Grade II listed building was transformed into an extremely desirable residence for private rent in one of London’s most sought after areas.
The property is an end of terrace early nineteenth century three story single dwelling built predominantly of yellow London stock brickwork with a stucco band, cornice and parapet to the front elevation and an open porch with Doric columns to the front entrance.
The project included the construction of a rear extension, the creation of level (as opposed to split) floors at each level, damp proofing, plastering, new kitchen and bathrooms and redecoration.
All services installations were replaced including electrical power and lighting, heating and hot water and above ground drainage. Security has been enhanced by the fitting of a wireless intruder alarm and automated entrance gates and garage door. Energy efficiency has been improved by fitting new condensing boilers with cascading controls and LED light fittings.
Landscaping to the side and rear of the property included the underpinning and partial rebuilding of a party boundary wall, new retaining walls and a new terrace and steps to a fresh lawn and borders.
The contract was successfully completed and handed over within the contract period of 30 weeks to the entire satisfaction of Cluttons and John Lyon’s Charity.
Client
John Lyon’s Charity
Consultants
Cluttons
Contract value
£920k
Contract period
30 weeks
Location
86 Maida Vale, London W9




