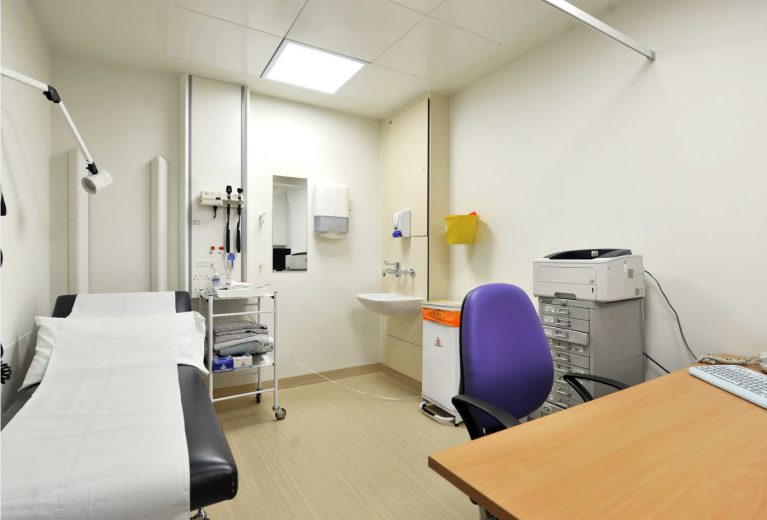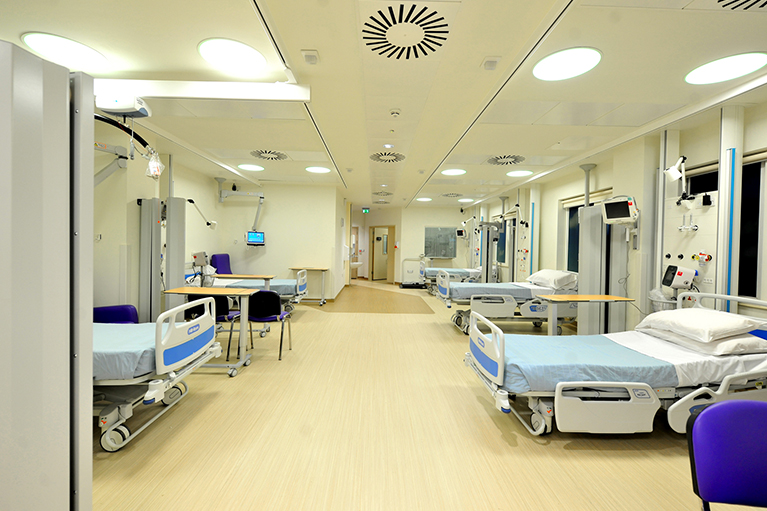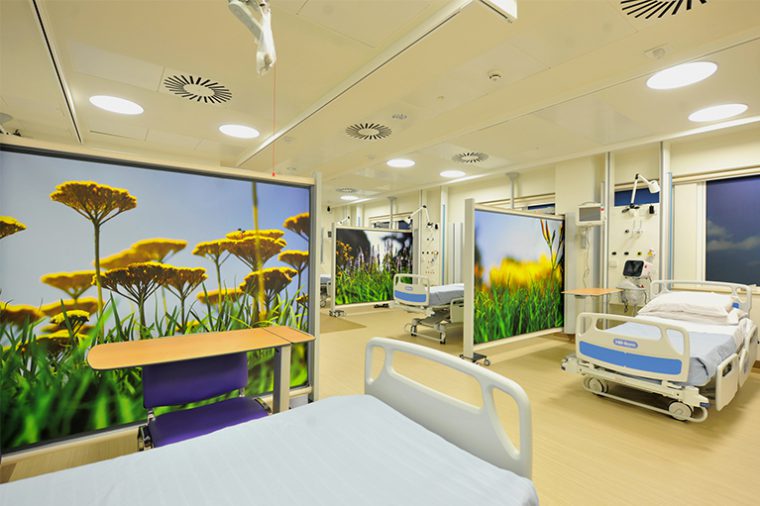The National Hospital
Pioneering project for a new Neuromuscular Critical Care Centre
Neuromuscular Critical Care Centre (NMCCC) on the ground floor of the existing National Hospital for Neurology and Neurosurgery situated in the Queen Square conservation area. Work entailed the sub-division and refurbishment of The Basil Samuel Outpatient Department and Chandler Wing entrance corridor to create a new reception, waiting room and consultation rooms along with space for the new ward.
Our main objective was to minimise disturbance to patients and hospital staff and to maintain clinical services and public facilities at all times. This project proved to be a prime example of Ark Build’s commitment to stakeholder engagement. The affected medical surgery teams had direct access to our Project Manager who was able to stop works immediately (for any required timescale) upon their instructions.
This pioneering project has been a huge success, with the NMCCC being the first dedicated facility of its kind in the country for patients suffering from Duchenne’s Muscular Dystrophy. Furthermore, it was a finalist for “Building Project of the Year (up to £10m)” in the 2014 British Construction Industry Architecture Awards.
Client
UCLH Charity
Consultants
Llewelyn Davies – Architect
Arup – Services Engineer
Bradbrook Consulting – Quantity Surveyor
Contract value
£1.75m
Contract period
24 weeks
Location
Queen Square, London WC1N




