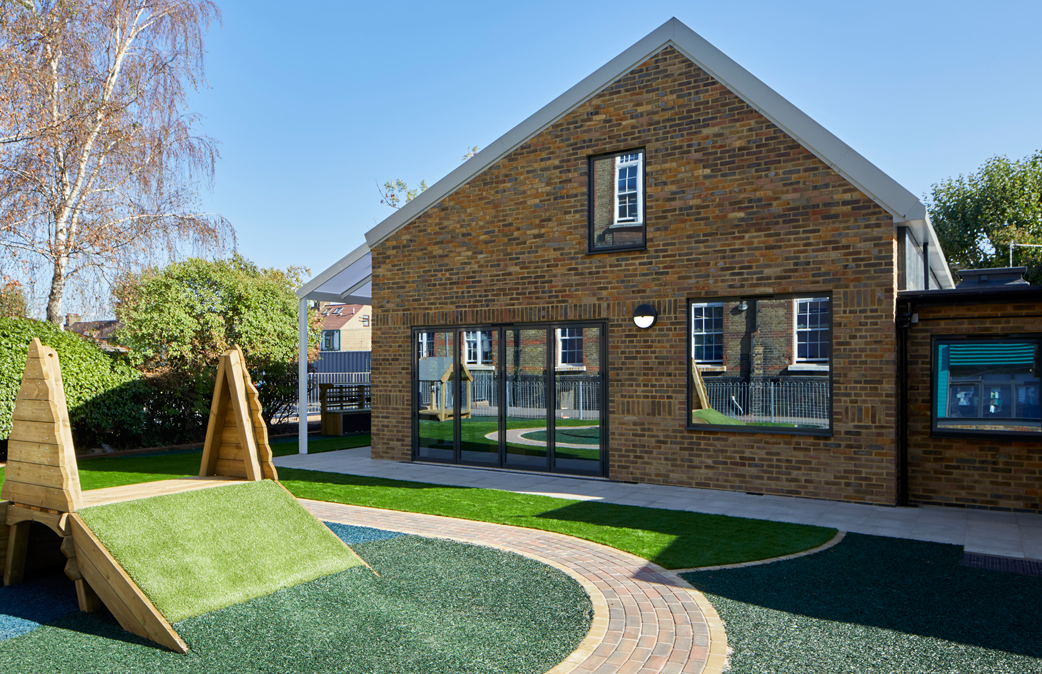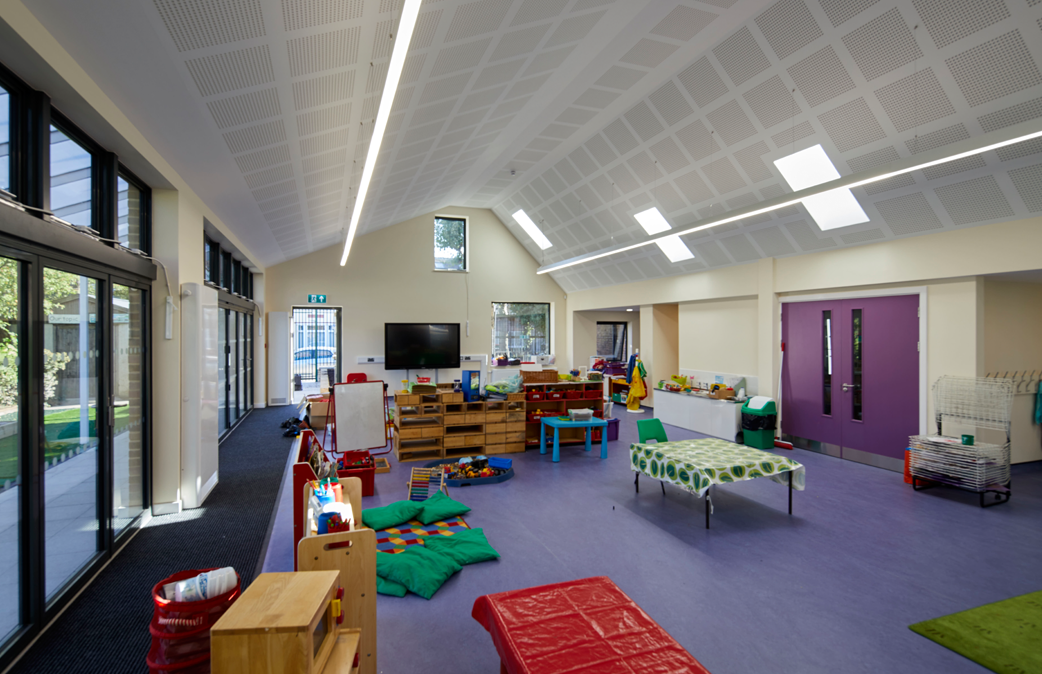Central Park Nursery School
Design and Build of a single storey nursery school extension
This project comprised of 120m2 single storey extension to a nursery and remodelling of part of the existing building to facilitate the interface between the two buildings.
The extension was built on deep strip concrete strip foundations with concrete block and beam floors and a steel frame with brick and block enclosing walls. The external walls were built in blue engineering bricks to dpc level then Ibstock Coleridge yellow multi-stock bricks in English and stretcher bond.
The dual pitched roof is finished with Kingspan KS1000 Kingzip IP composite standing seam panels in goosewing grey with PCC aluminium verges and cover flashings.
The building benefits from a high levels of daylighting through PCC aluminium windows and doors to all elevations. Internal finishes comprise perforated acoustic ceilings, dry-lined walls and vinyl floor coverings.
The work was undertaken successfully across school term times in strict conjunction with the school management team. Physical segregation from the school areas was created by 2.4 m high solid hoarding which was over painted with murals by the school children.
Signage was placed on the hoarding warning the children of the dangers of entering a building site. We also gave a power point presentation at a school assembly to reinforce safety messages and to also engage the children and staff with the building process.
Client
Newham Council
Consultants
ATP – Architects
VKHP – Structural Engineers
Contract Value
£500k
Contract Weeks
28 weeks
Location
Central Park Road, London, E6



