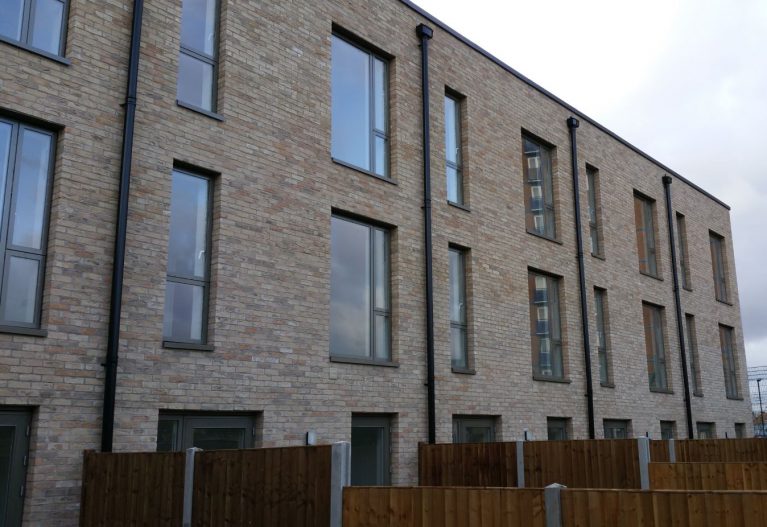Florence Road
London Borough of Newham’s first social housing project delivered in 30 years
This design and build scheme was to provide a terrace of 6, 3 bedroom 3 storey houses and 1, 3 bedroom 2 storey wheelchair unit situated within a typical inner London residential area bordered by a mixture of 2 storey houses and high rise flats.
The scheme represents the first new council houses constructed by Newham for 30 years and has been well received by the council and tenants alike.
The buildings are of timber frame construction enclosed with facing brick walls and fitted with aluminium windows and doors under flat roofs. The development includes the associated infrastructure, drainage and hard and soft landscaping. To control the outflow of water into Victorian drainage system, attenuation was provided to the surface water drainage system to control the outflow of water into the Victorian drainage system under the public highway.
The properties benefit from exceptional levels of day light through generous fenestration and a central atrium. Amenity space is provided through private gardens to the front and rear of the properties.
The buildings were designed and built to meet the requirements of NHBC Buildmark, CsSH Level 4, Lifetime Homes, Secured by Design and the building regulations.
The contemporary design of the new housing made it a finalist at the 2016 Housing Design Awards and the Inside Housing Top 60 Developments Awards in the ‘Best Designed Development of the Year’ category.
Client
London Borough of Newham
Consultants
Bell Phillips – Architect
IGM Associates Ltd – Quantity Surveyor
Contract value
£1.28m
Contract period
40 weeks
Location
Florence Road, London E6


