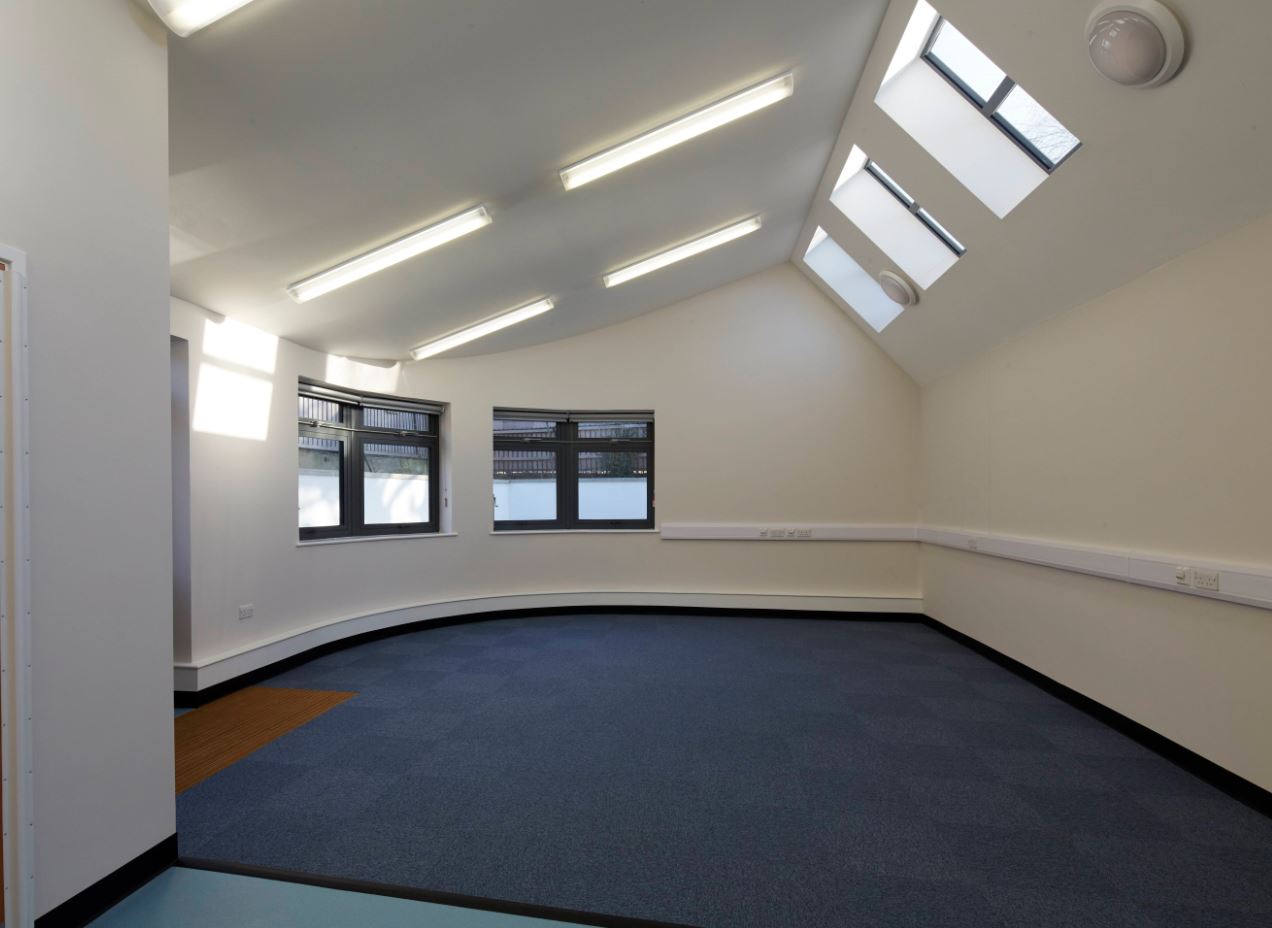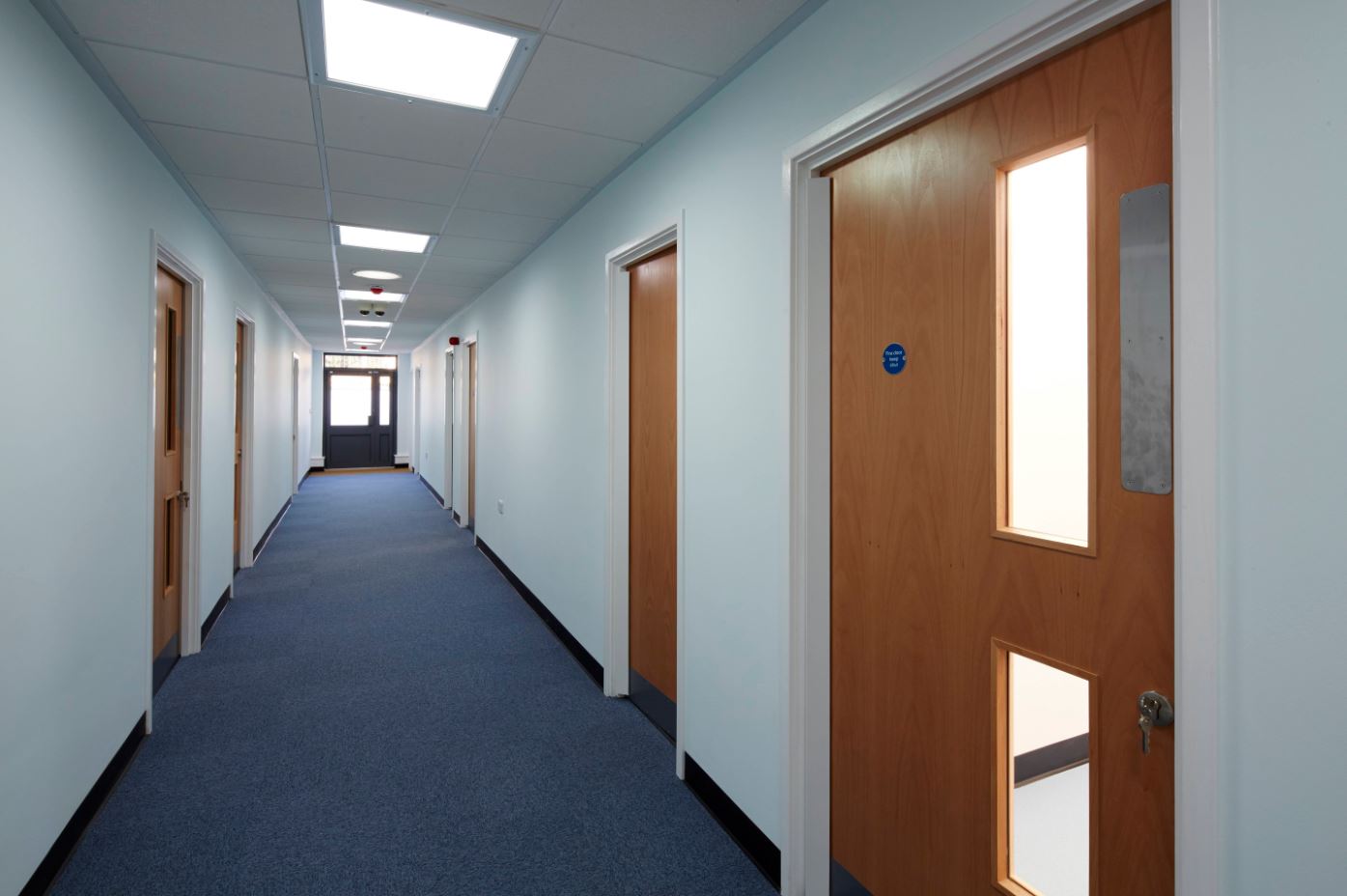Nightingale BESD School
Sustainable extension within a sensitive educational environment
This 470m² single story extension provides new accommodation for Nightingale BESD School, a community special school in Wandsworth for boys aged 5 to 19 with social, emotional and behavioural difficulties.
Three new classrooms were built, along with offices, therapy and group rooms, a library, changing and toilet facilities and the school’s kitchen and canteen which were remodelled. Changes were made to the car park to facilitate vehicle turning and the existing entrance was widened.
Located on a large site classified as Metropolitan Open Land (MOL) with a livestock farm as an active educational facility, the design was led by sustainability, both at Planning and BREEAM. The development included recycled Durisol blocks for the external, internal and retaining walls. Monodraught natural ventilation, underfloor heating, green roofs, a permeable soft play area and significant soft landscaping with new trees, shrubs and a nature pond were also added.
The project also included the refurbishment of an existing 6th Form block: although the site was segregated from the main school building and grounds, interfaces with the existing structure and services were key to successful delivery both in terms of structural integrity and minimising disruption to every day school activities. Positive daily engagement with the school management was pivotal to achieving a first class service.
Client
London Borough of Wandsworth
Consultants
Wandsworth Design Services
Contract value
£1.6m
Contract period
52 weeks
Location
Beechcroft Road, London SW17



